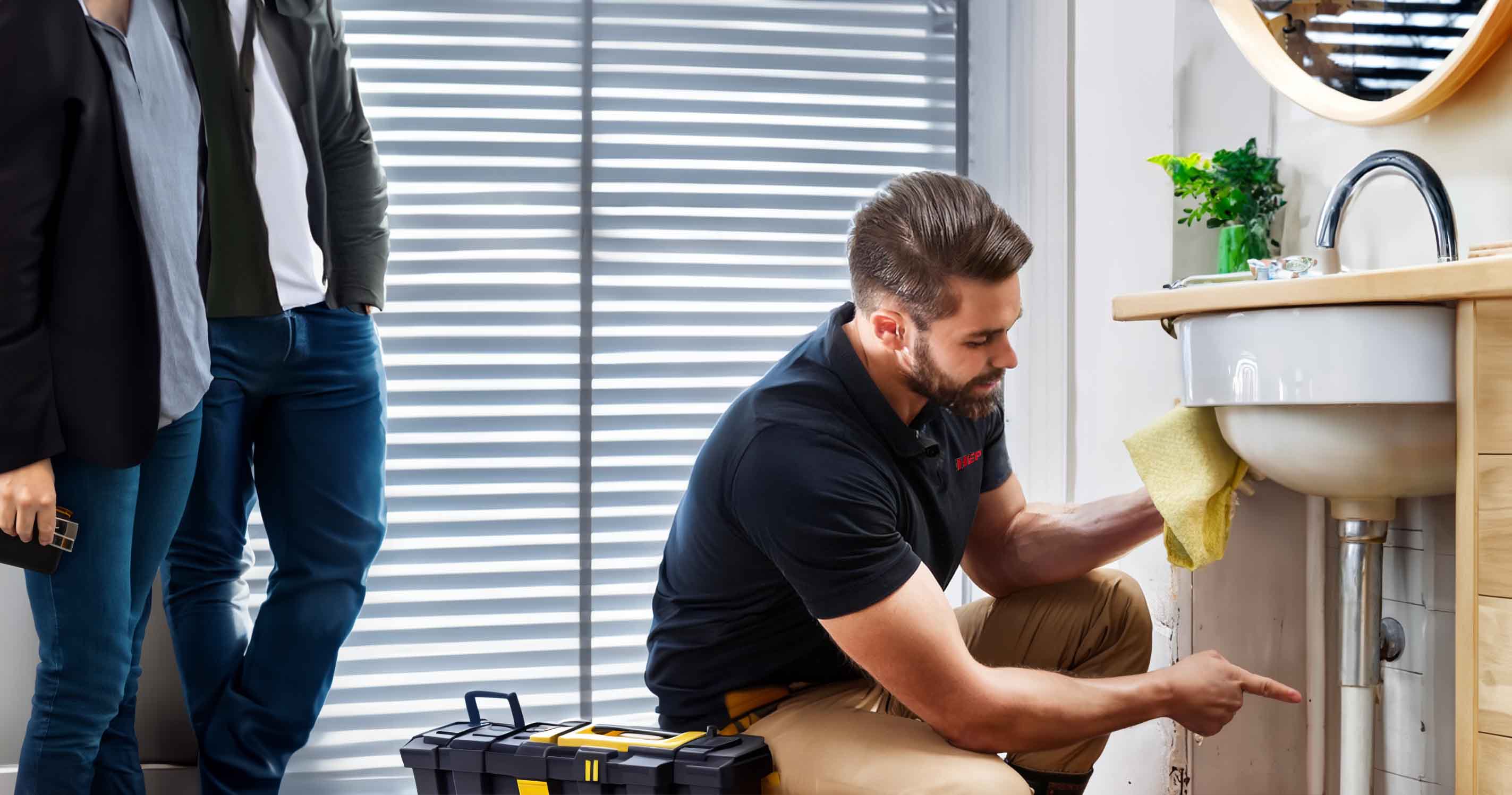

Complex Installations
Your trusted partner for professional home services. Quality workmanship, guaranteed satisfaction.




- HEP
- Complex Installations
Complex Installations | Commercial Plumbing | Plumbing | Oakdale
When a bustling restaurant needs a grease interceptor installed before the weekend rush, or a manufacturing plant must reroute dozens of lines without shutting down production, Oakdale contractors call HEP. Our technicians specialize in complex installations that keep water, gas, and waste systems flowing—no matter how many floors, fixtures, or specialized machines you have on site. From precision-sized stainless-steel piping to high-capacity booster pumps, we design and build solutions that fit your facility like a glove while meeting every code requirement.
Because downtime costs money, we arrive with CAD plans in hand, materials pre-fabricated, and the expertise to coordinate seamlessly with electricians, HVAC teams, and site managers. Whether you’re expanding a hospital wing or outfitting a new warehouse, our commercial plumbing pros work nights, weekends, and in tight spaces so your operation never skips a beat. Trust HEP to handle the pressure behind the walls—so you can focus on the people who walk in front of them.
FAQs
What types of projects are considered “complex installations” in commercial plumbing?
In Oakdale, a complex installation typically involves multi-story water distribution, high-capacity drainage, specialized piping (such as medical gas or process water), large backflow prevention assemblies, grease or oil interceptors, booster pump stations, and integration with building automation systems. Projects in hospitals, manufacturing plants, food-service facilities, laboratories, and mixed-use developments usually fall into this category because they require advanced hydraulic calculations, coordination with multiple trades, and strict regulatory oversight.
Do you provide full design-build services for new commercial developments in Oakdale?
Yes. Our team can handle the entire design-build process in-house, starting with preliminary load calculations and concept drawings, progressing through detailed BIM modeling and stamped engineering plans, and ending with turnkey installation and commissioning. We collaborate closely with architects, structural engineers, and general contractors to optimize pipe routing, access for maintenance, and energy efficiency while meeting budget and schedule targets.
How do you ensure that complex plumbing installations comply with Minnesota Plumbing Code and Oakdale municipal requirements?
Before any work begins, our project engineers perform a code review against the current Minnesota Plumbing Code, Oakdale amendments, and relevant national standards (such as ASME, ANSI, and NFPA). We submit detailed permit drawings to the city for approval, attend plan-review meetings, and incorporate inspector feedback. During construction, our foremen use digital checklists tied to each code section, and we invite city inspectors for phased inspections—underground, rough-in, and final—so that compliance issues are addressed immediately rather than at project closeout.
What pre-installation planning and coordination tools do you use to avoid clashes with other building systems?
We rely on 3-D BIM coordination using Revit and Navisworks to model every pipe, fitting, and support in concert with HVAC, electrical, and structural elements. Clash detection reports are issued weekly to the project team. In congested areas, we prefabricate rack assemblies in our shop, reducing field labor and ensuring that critical tolerances are met. This approach minimizes rework, accelerates schedules, and provides owners and facility managers with a reliable as-built model for future maintenance.
Can you respond quickly if my operating facility needs an emergency retrofit or system expansion?
Absolutely. We maintain an on-call commercial crew and stock critical materials—valves, pumps, Victaulic couplings, and stainless or copper piping—at our Oakdale warehouse. For most emergency retrofits we can mobilize within 2–4 hours, isolate affected areas to keep your core operations running, and work overnight or during scheduled shutdown windows. Our project manager will provide a written scope, cost estimate, and timeline before work starts so you can make informed decisions without delay.
What kind of warranty, preventive maintenance, and ongoing support do you offer after installation?
All new installations include a standard one-year workmanship warranty and manufacturer warranties on fixtures, pumps, and equipment—often 2–5 years. We also offer customizable preventive maintenance contracts that cover annual backflow testing, water heater flushing, camera inspections of drainage lines, and 24/7 priority service. At project closeout, you receive digital O&M manuals, as-built drawings, and a maintenance schedule. Our service department remains your single point of contact for warranty claims, system optimization, and future expansions.