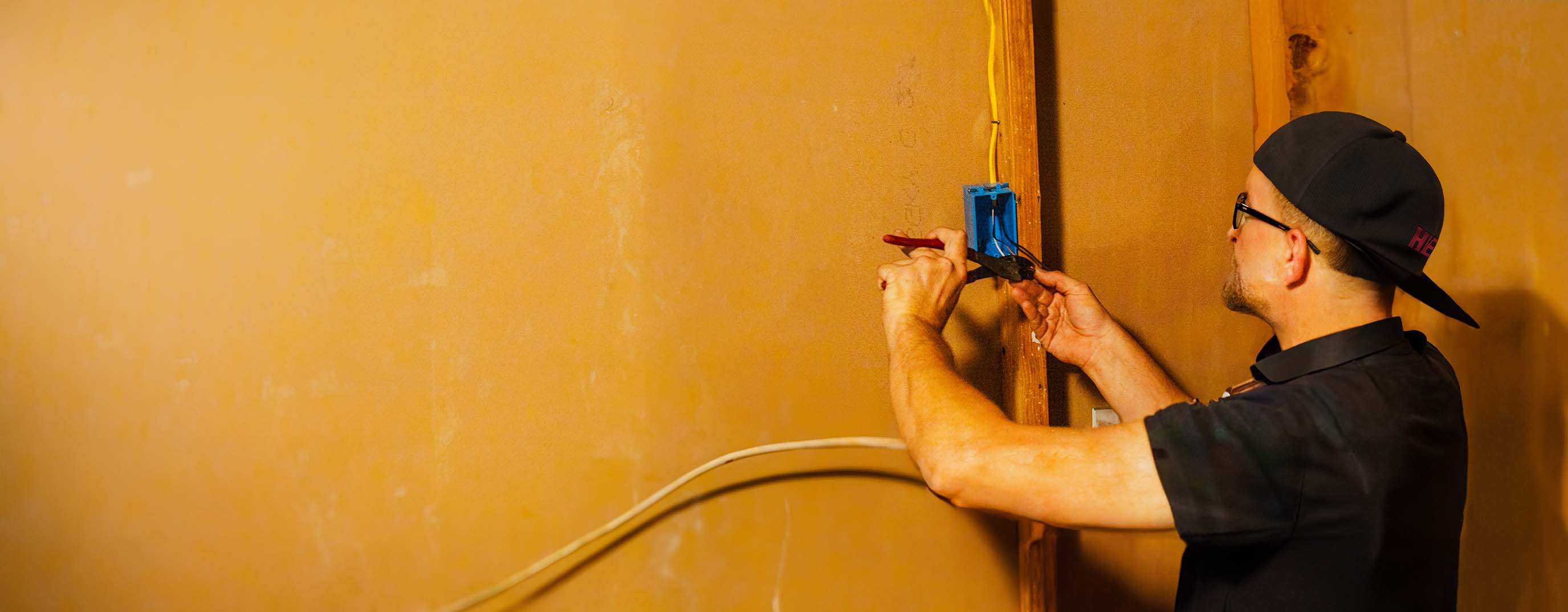

Electrical Design
Your trusted partner for professional home services. Quality workmanship, guaranteed satisfaction.




- HEP
- Electrical Design
Electrical Design | Electrical | Harriman
HEP’s Harriman studio turns complex visions into resilient, code-compliant power strategies that make buildings shine from the inside out. Our specialists weave lighting, distribution, fire-alarm, and low-voltage networks into a single, intuitive framework, leveraging BIM and real-time energy modeling to reveal efficiencies long before construction begins. Every circuit is mapped with clarity, every panelboard labeled for future flexibility—because true innovation is measured in both kilowatts and peace of mind.
Rooted in the character of Harriman, we balance cutting-edge technology with a respect for local context, revitalizing historic façades while quietly embedding the smart infrastructure tenants expect. Whether you need daylight-harvested classrooms, renewable micro-grids, or a rapid service upgrade, our electrical experts speak the language of architects, owners, and contractors alike, translating ambition into practical, buildable solutions. Discover how electrical collaboration can power possibilities.
FAQs
What electrical design services do you offer in Harriman?
Our Harriman office provides complete electrical design packages for residential, commercial, and light-industrial projects. Services include load analysis, short-circuit and fault-current calculations, one-line diagrams, lighting and receptacle layouts, power distribution, panel schedules, emergency/stand-by power systems, low-voltage and data cabling plans, surge protection, and construction-phase support. We can deliver stamped drawings ready for permit submission or collaborate with your architect/engineer as part of a larger design team.
Are your designs compliant with local Harriman and state electrical codes?
Yes. All drawings are produced to the latest edition of the National Electrical Code (NEC) as adopted by the State of Tennessee, plus any amendments enforced by the City of Harriman and the local Authority Having Jurisdiction (AHJ). We verify conductor sizing, over-current protection, grounding and bonding, lighting power densities, and accessibility requirements. Before final release we perform a code review checklist and, when required, coordinate directly with inspectors to resolve questions so permitting goes smoothly.
How does the electrical design process work from initial contact to final deliverables?
1. Consultation – We discuss your project goals, budget, timeline, and any existing plans. 2. Site Survey – A designer visits the Harriman site (or reviews architectural models) to gather measurements and evaluate service entrance conditions. 3. Concept Design – Preliminary layouts and single-line diagrams are drafted and sent for your review. 4. Client/Stakeholder Review – We hold a virtual or in-person meeting to incorporate feedback and coordinate with other trades. 5. Final Engineering – Calculations are finalized, drawings are sealed by our licensed Professional Engineer, and a specification book is compiled. 6. Permitting & Bidding – We assist with permit submission, respond to RFI’s, and issue addenda as needed. 7. Construction Support – Optional services include shop-drawing review, site visits, and final punch-list inspections to confirm installation matches the design.
Can you incorporate energy-efficient or renewable solutions into my electrical design?
Absolutely. We routinely integrate LED lighting with advanced controls, daylight harvesting, and occupancy sensors to reduce operating costs. Our engineers size and specify solar photovoltaic (PV) arrays, battery storage, and grid-tied inverters for owners looking to offset utility usage. We also design infrastructure for electric-vehicle (EV) charging, variable-frequency drives (VFDs) on motors, and building automation interfaces so you can monitor and optimize power consumption in real time.
What information do you need from me to start the design?
To begin, we ask for: (1) Architectural floor plans and elevations (AutoCAD, Revit, or PDF); (2) Mechanical/equipment schedules showing horsepower, voltage, and phase; (3) Desired lighting levels or fixture preferences; (4) Any specialty systems such as fire alarm, security, or nurse call; (5) Future expansion plans; and (6) Project budget and target completion date. Supplying accurate data up front helps us size feeders and panels correctly, avoid change orders, and keep the project on schedule.
How much does professional electrical design cost and what affects the price?
Fees in Harriman typically range from 3% to 8% of the total electrical construction cost, or $0.50–$1.75 per square foot for straightforward jobs. Factors that influence price include building size, service voltage, number of special systems (e.g., generator, UPS, fire pump), required on-site visits, and accelerated deadlines. After an initial consultation we’ll provide a fixed-fee or not-to-exceed proposal detailing scope, deliverables, and payment milestones so there are no surprises.