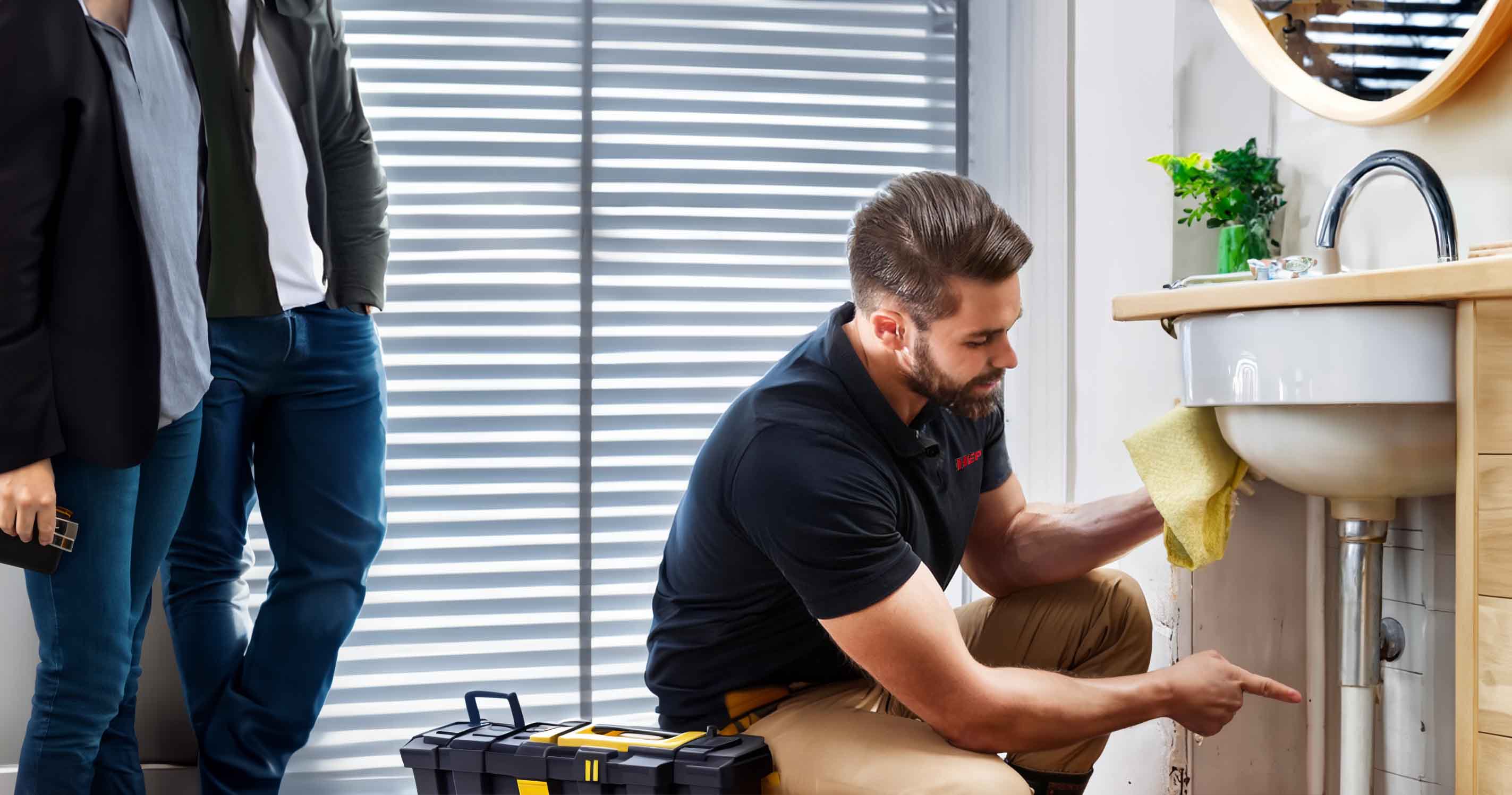

Complex Installations
Your trusted partner for professional home services. Quality workmanship, guaranteed satisfaction.




- HEP
- Complex Installations
Complex Installations | Plumbing | Grandview
In Grandview, HEP transforms complicated construction blueprints into flawless reality, orchestrating every valve, sensor, and backflow preventer with meticulous precision. From sprawling commercial campuses to research labs where tolerances are razor-thin, our master craftsmen thrive on challenges that push conventional plumbing limits, integrating smart-building tech and energy-efficient solutions so each system runs as intuitively as it was designed.
Clients choose HEP because we deliver more than code-compliant piping; we engineer resilience. Our project managers coordinate seamlessly with architects and trades, accelerating timelines while protecting budgets, and our certified technicians remain on call long after commissioning to keep critical water and gas networks performing at their peak. When your next venture demands expertise in truly complex plumbing installations, count on the hometown team that Grandview trusts.
FAQs
What qualifies as a “complex plumbing installation” in Grandview?
In our industry, a job is considered complex when it involves extensive design work, multiple connection points, specialized materials, or coordination with other building systems. Examples include multi-story water-supply risers, commercial kitchens, medical-gas piping, multi-unit fire-sprinkler tie-ins, large tankless water-heater banks, and advanced backflow-prevention assemblies. These projects demand detailed calculations, hydraulic analysis, familiarity with Grandview’s amendments to the International Plumbing Code, and experienced, licensed installers who can work safely in a busy construction environment.
Do I need a permit for a complex installation, and will your company handle the paperwork?
Yes. In the City of Grandview almost every installation that extends, relocates, or significantly alters potable-water, waste, or gas lines requires a plumbing permit and, in many cases, separate mechanical or fire-suppression permits. Our project managers submit the permit applications, stamped drawings, fixture schedules, and supporting calculations directly to the City’s Building & Development Services office. We track the plan-review status, pay the required fees, and schedule on-site inspections, so you stay compliant without dealing with city paperwork yourself.
How do you ensure that large-scale installations meet Grandview’s building codes and safety standards?
First, all work is designed to the 2021 International Plumbing Code and Grandview’s local amendments. Our licensed Master Plumber signs off on every drawing. Before rough-in, we create a coordinated BIM or 3-D model to avoid clashes with HVAC, electrical, and structural components. During installation, our technicians follow written Standard Operating Procedures, and every critical joint is photo-documented. We conduct hydrostatic and air-pressure tests witnessed by the city inspector. Finally, our quality-assurance team performs a walkthrough with the customer to verify that fixtures, shut-offs, labeling, and insulation meet specification.
What is the typical timeline for completing a multifaceted plumbing project, from design to final inspection?
Timelines vary by scope, but the following is a common sequence: (1) Concept & budgeting: 1–2 weeks; (2) Detailed design, load calculations, and permit submittal: 2–4 weeks depending on plan-review backlog; (3) Rough-in phase (underground, sleeves, and vertical stacks): 1–3 weeks per floor; (4) Above-ceiling and in-wall piping: 2–6 weeks; (5) Fixture trim-out and equipment startup: 1–2 weeks; (6) Final inspection, punch-list, and turnover documentation: 3–5 business days. Fast-track options are possible when we receive early access to architectural drawings and can prefab sections in our shop.
How are costs estimated and controlled on intricate commercial or multi-unit plumbing jobs?
We begin with a detailed take-off using digital plan software that quantifies every foot of pipe, fitting, valve, and support. Labor is calculated with industry-standard productivity factors adjusted for site conditions (e.g., night work or confined spaces). After you approve the proposal, we lock material pricing with our suppliers, issue purchase orders early, and track actual costs in real time through job-costing software. Any scope changes are documented via written change orders, so there are no surprises. For larger projects, we can offer GMP (Guaranteed Maximum Price) or phased billing tied to milestones.
Can you coordinate with other trades and project managers during construction or renovation?
Absolutely. Complex plumbing rarely happens in isolation. Our foremen attend on-site coordination meetings, use shared BIM files, and provide weekly progress reports to the general contractor. We also handle tie-ins to mechanical equipment, electrical connections for pumps or water heaters, and communicate shut-down schedules in advance to minimize disruption to other trades. If you have an owner’s representative or third-party project manager, we’re happy to interface with them to streamline approvals and keep the overall project on schedule.