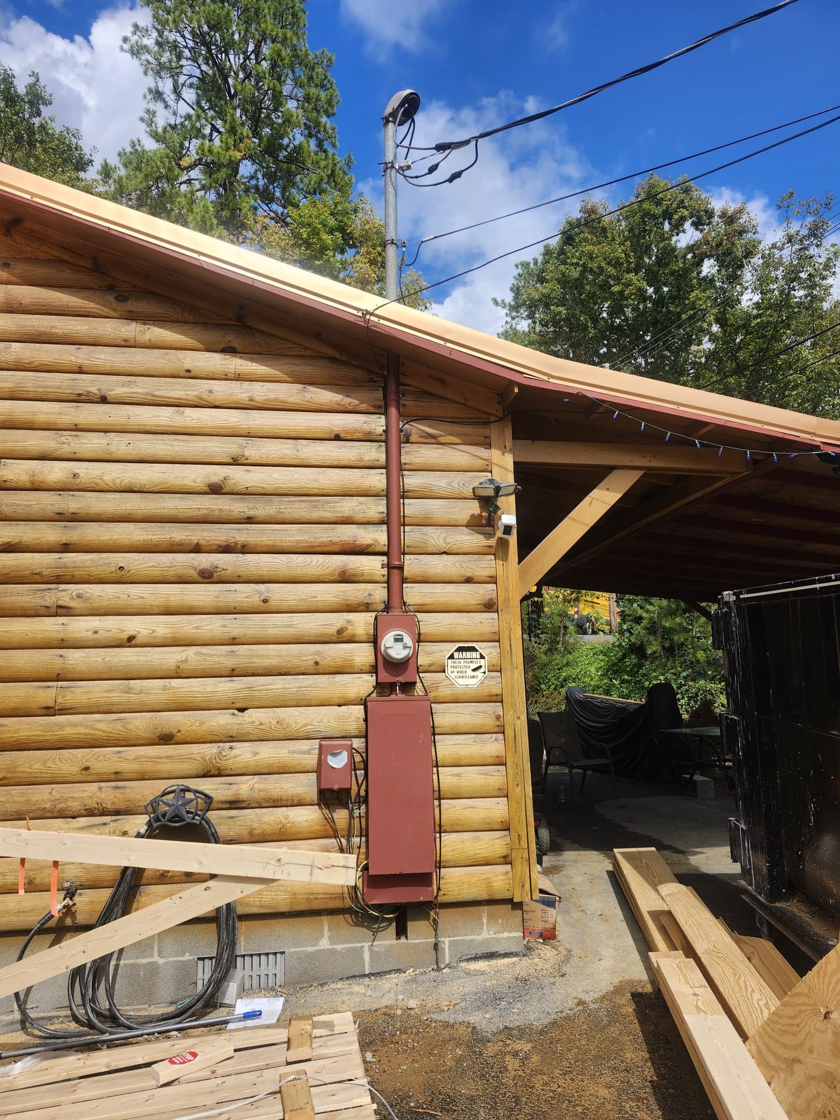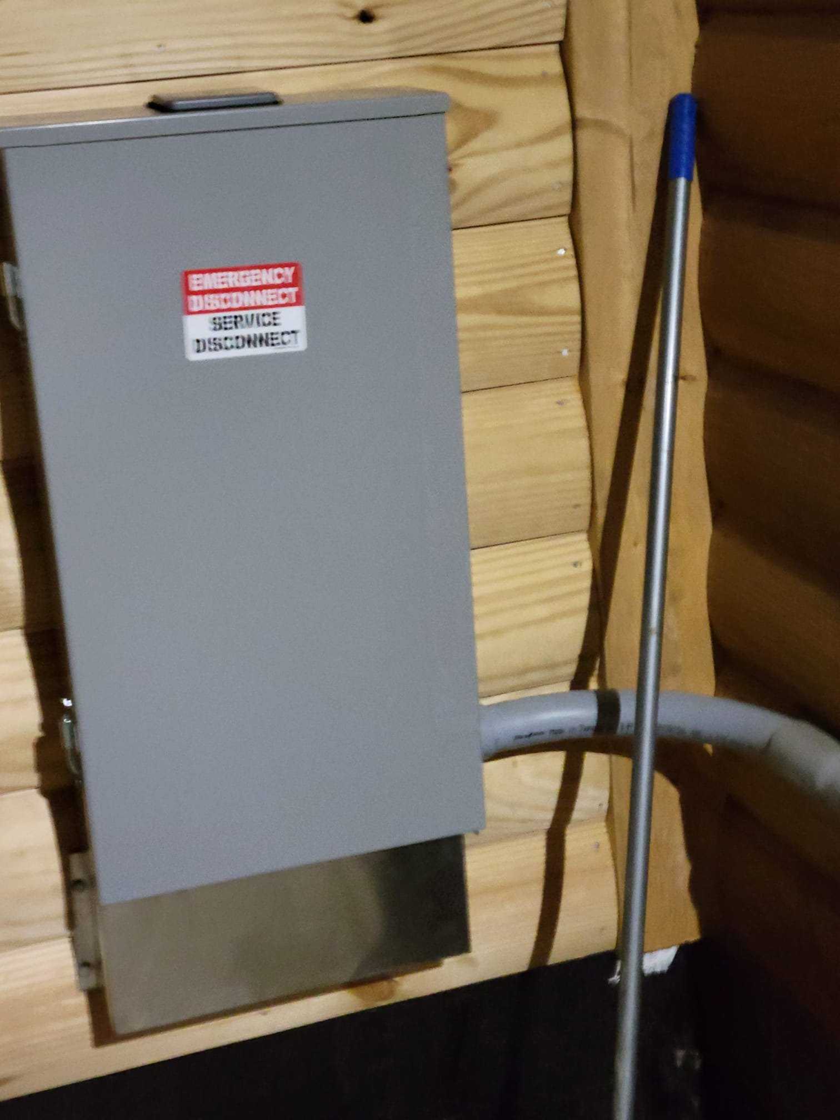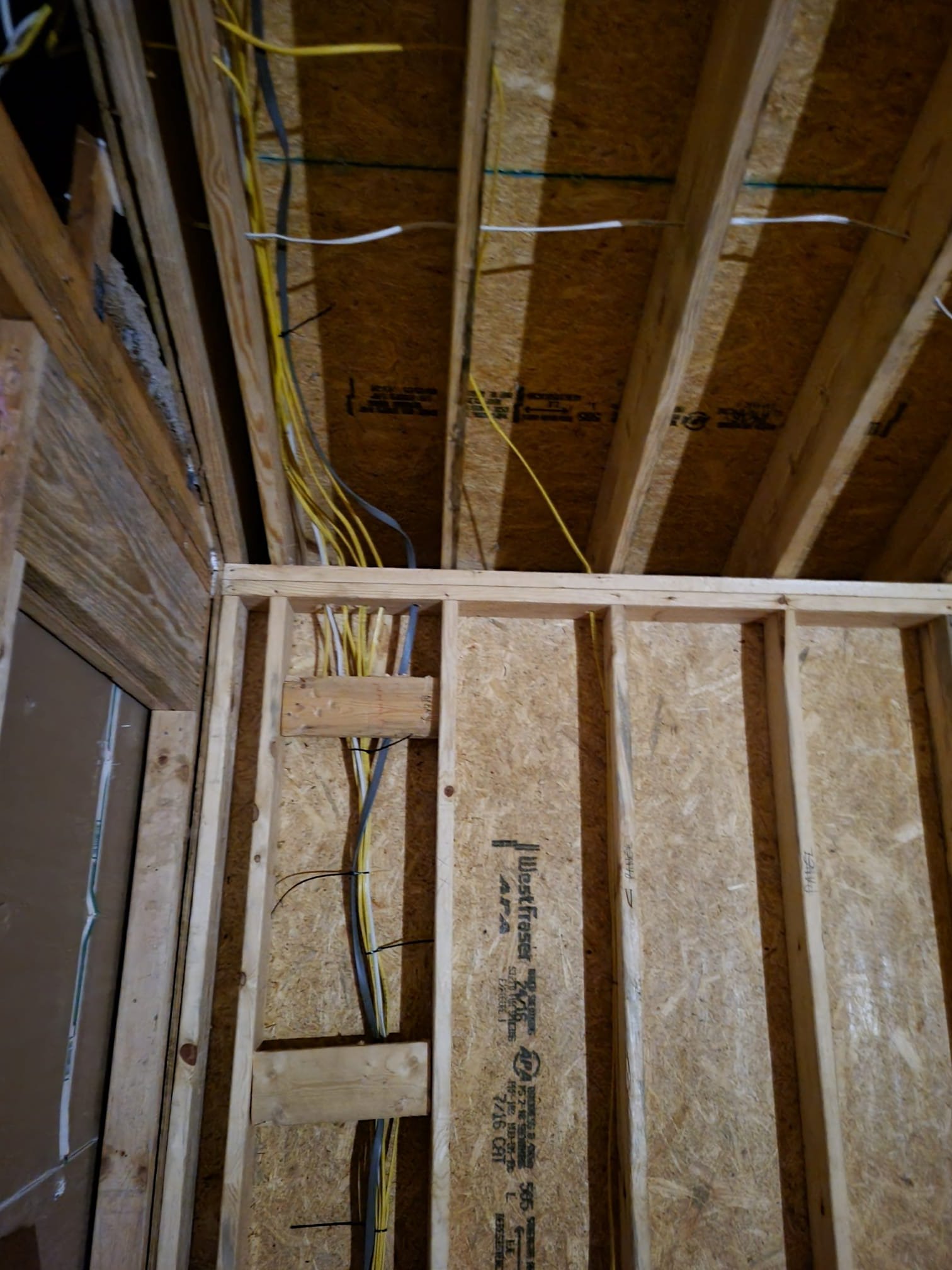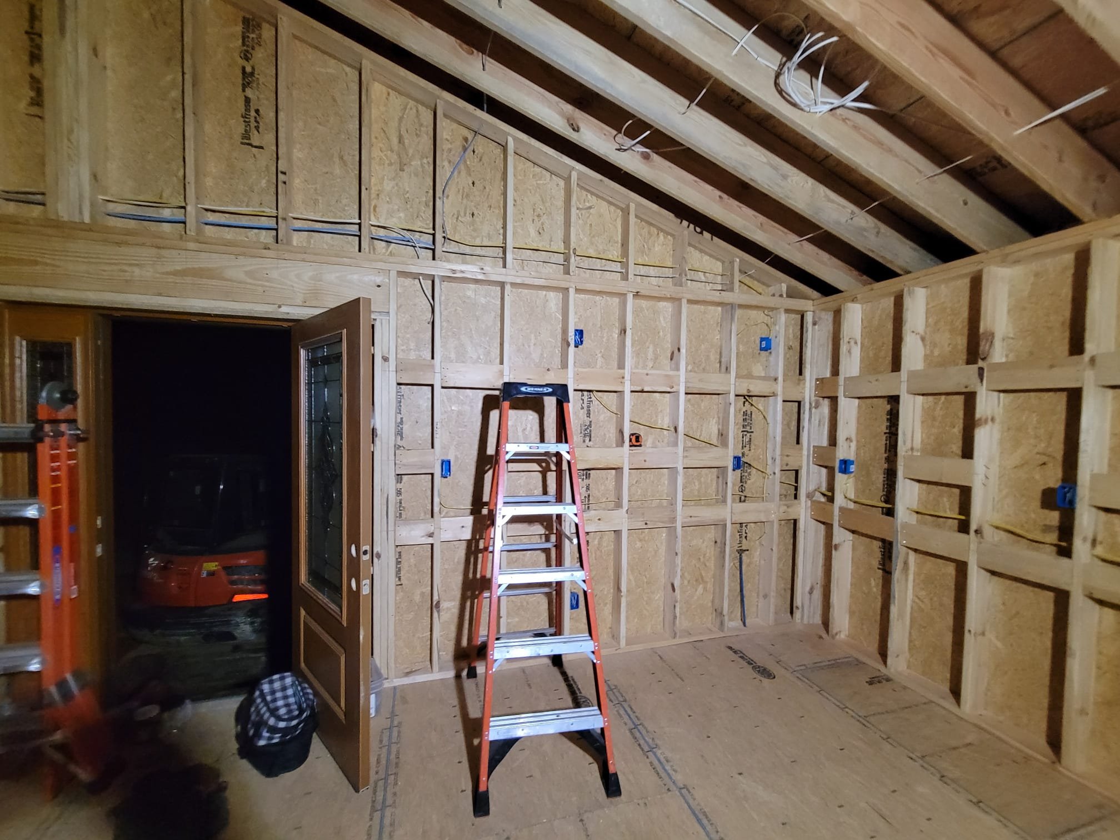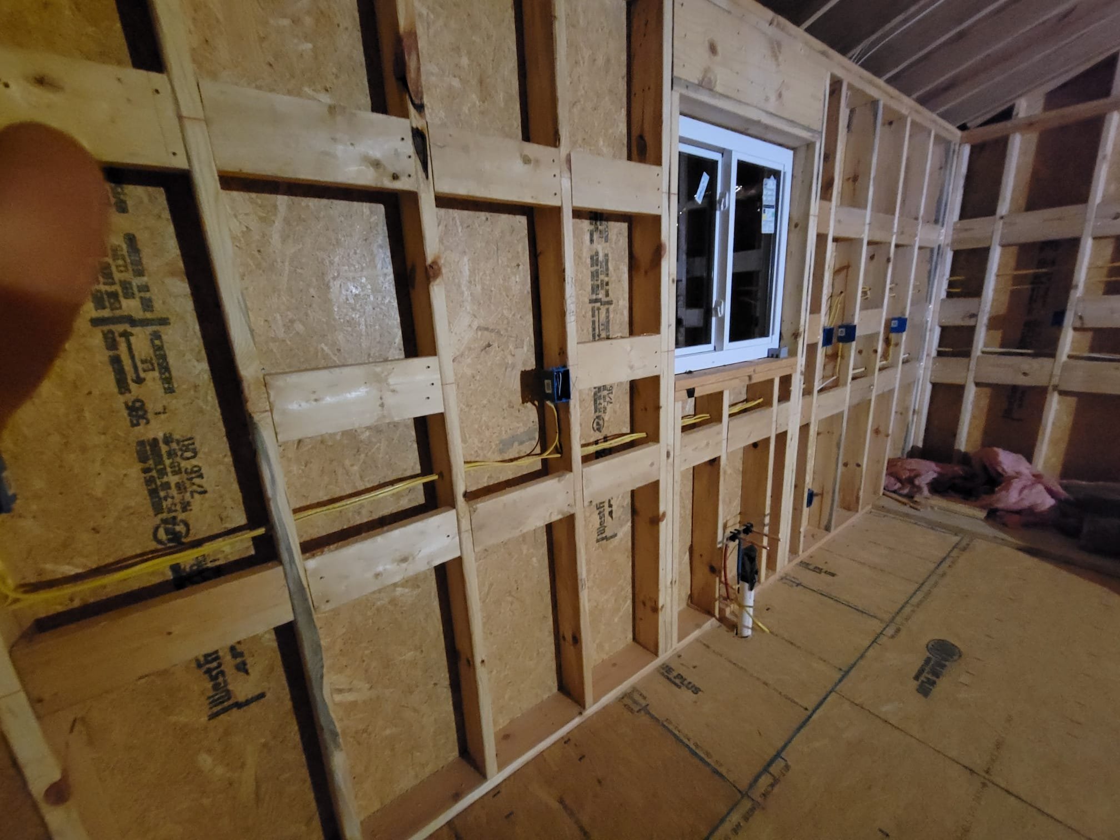Powering Your Cabin Addition: Key Electrical Tips for Homeowners
Electrical Pigeon Forge Electrical in Pigeon Forge
Case Study: Upgrading a Cabin Extension in Pigeon Forge
A homeowner in Pigeon Forge decided to expand their log‐cabin retreat with a new kitchen, living area, and laundry space. They realized the existing service panel couldn’t safely supply power for modern appliances, lighting, and a mini‐split system. After reaching out to HEP, a permit was pulled, and the HEP technician team developed a plan to extend the main feed, add a dedicated subpanel, and rough in circuits for all new rooms.
How It Was Solved
- The HEP technician arranged an on‐site walkthrough to mark outlet, switch, and lighting locations with the homeowner.
- The crew extended the main feed from the existing meter/panel and installed a new subpanel for the addition.
- Wiring was run through framing for the kitchen, living area, laundry, and mini‐split unit, then inspected.
- Final outlets, breaker hookups, and safety disconnects were added during trim‐out.
Below is an example of the newly installed main service panel on the cabin exterior:
5 Tips for a Smooth Electrical Expansion
1. Secure the Right Permit Early
Before any wiring begins, a permit ensures all work meets local and state codes. In Pigeon Forge, inspections occur at both rough-in and final stages. Planning this step with your HEP technician prevents delays.
2. Plan for Panel Capacity and Subpanels
If your existing panel is full or outdated, adding a subpanel near the new space minimizes long runs of heavy cable. This also simplifies troubleshooting and future additions.
3. Walk Through Layout with Your Technician
Marking every outlet, switch, and lighting point together helps avoid surprises once walls are up. Homeowners often discover they want extra USB-ready outlets or dedicated circuits for heavy appliances.
4. Think Ahead for Future Loads
Consider if you’ll ever add a hot tub, workshop equipment, or extra HVAC units. Running conduit or extra wiring now is far easier than cutting into finished walls later.
5. Keep Inspection Points Clear
During rough-in, wiring and boxes must be accessible for building inspectors. After approval, HEP technicians complete the trim-out. Keeping areas tidy also speeds up both inspection and finish work.
Final Thoughts
Expanding your home’s footprint is exciting, but it comes with electrical safety considerations. By working with licensed professionals like HEP technicians, you ensure code compliance, reliability, and capacity for future upgrades. And when the work is done in Pigeon Forge, you’ll enjoy peace of mind knowing your log‐cabin haven is powered safely and efficiently.
Ready to plan your next electrical project? Reach out to our team and take the first step toward a worry-free expansion.
Published on November 20, 2025
